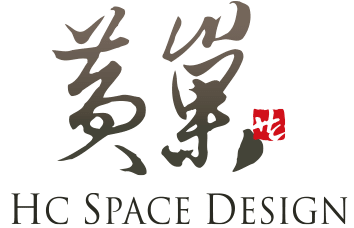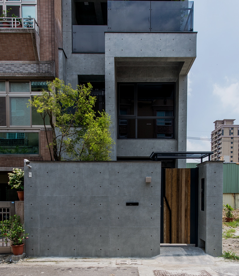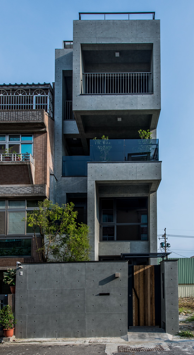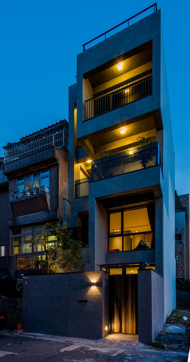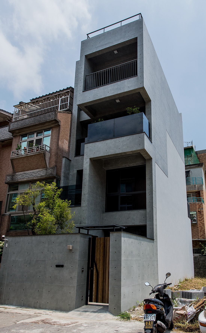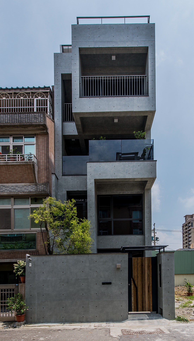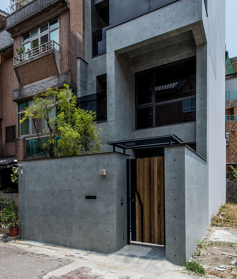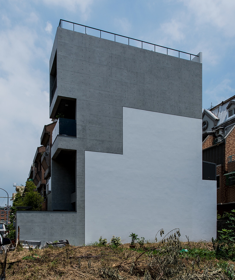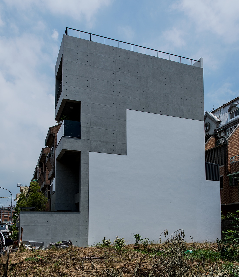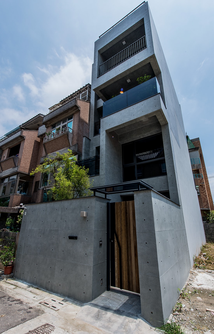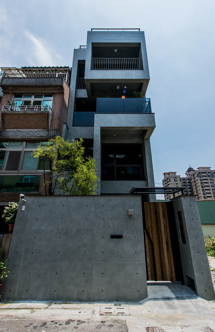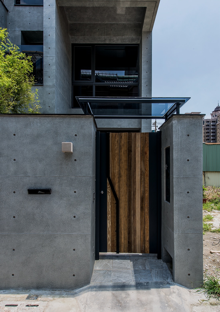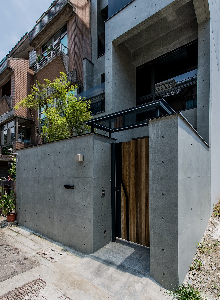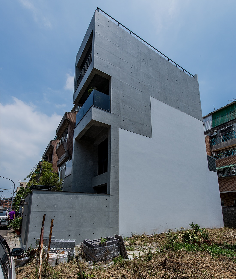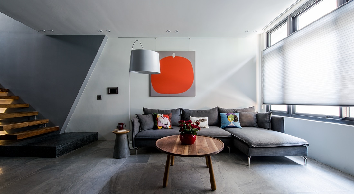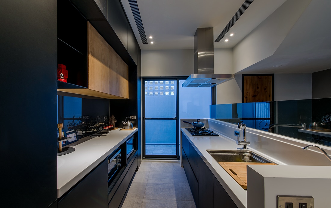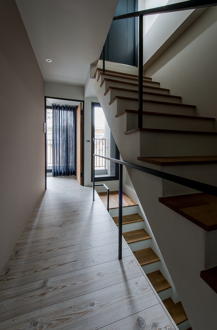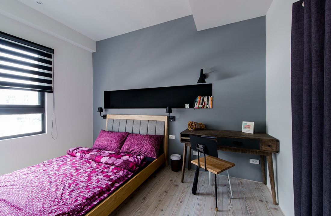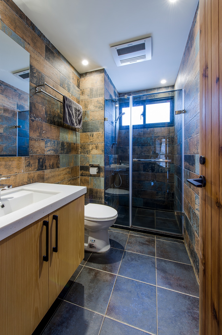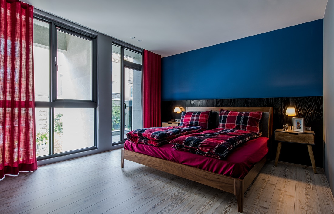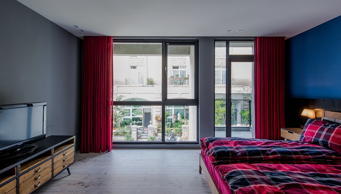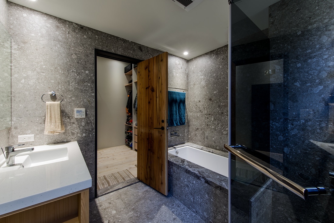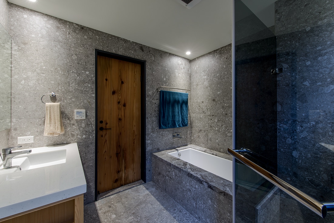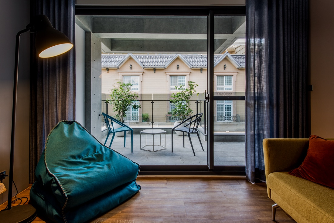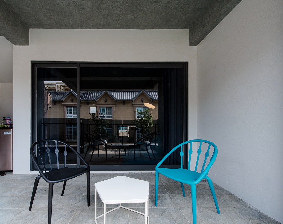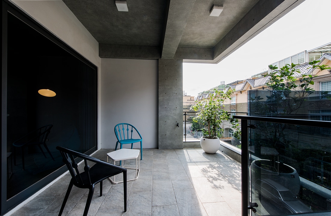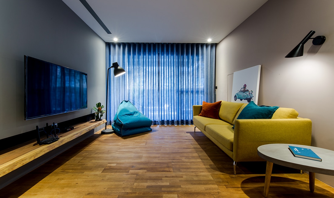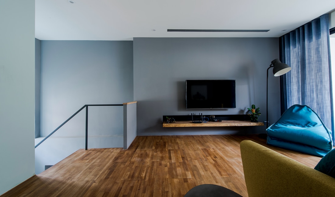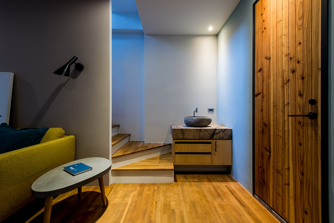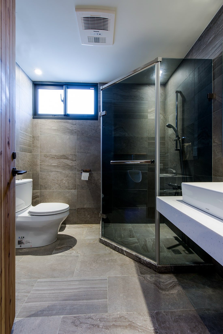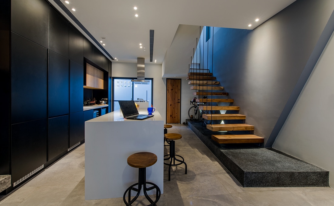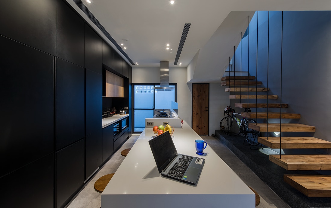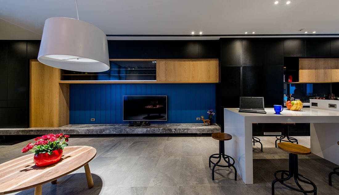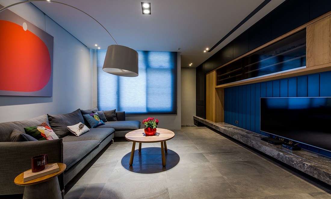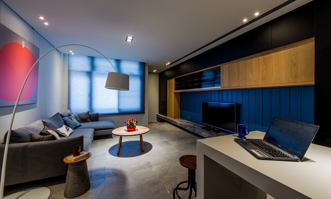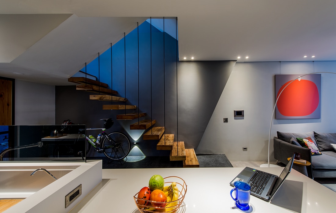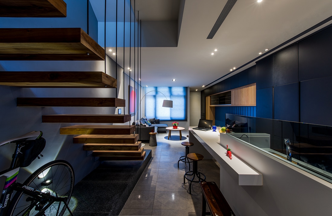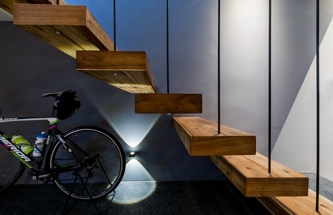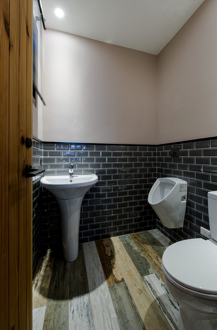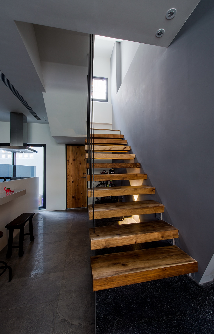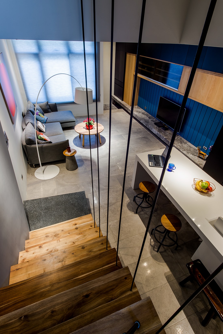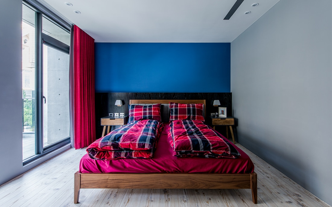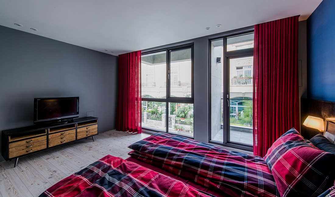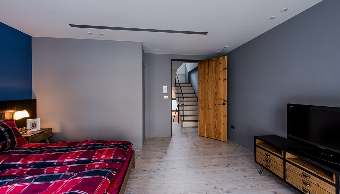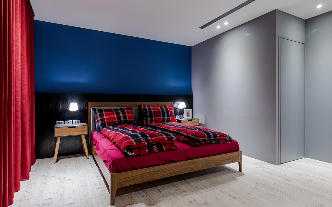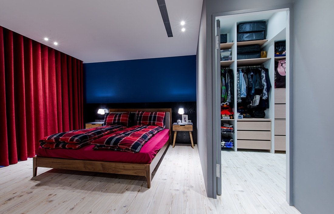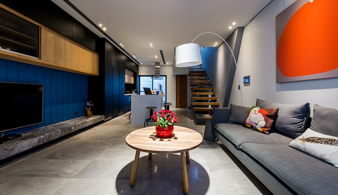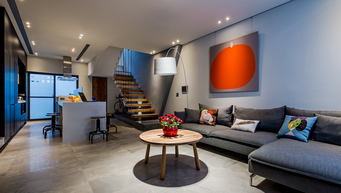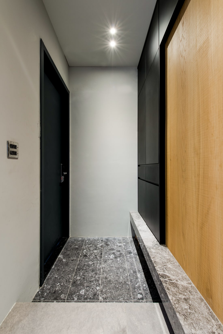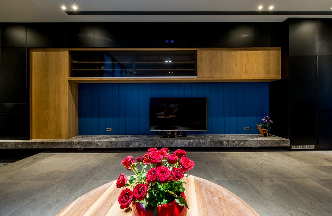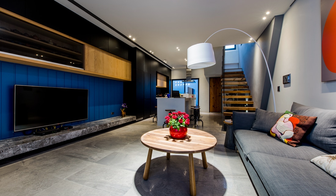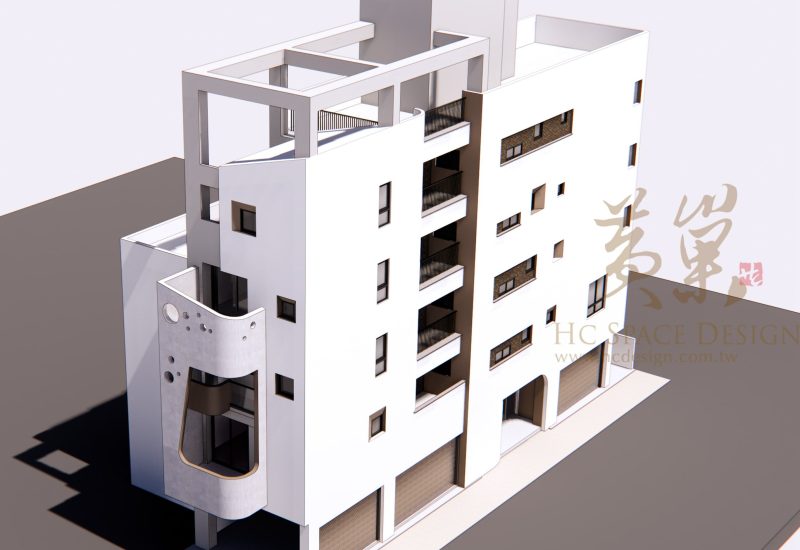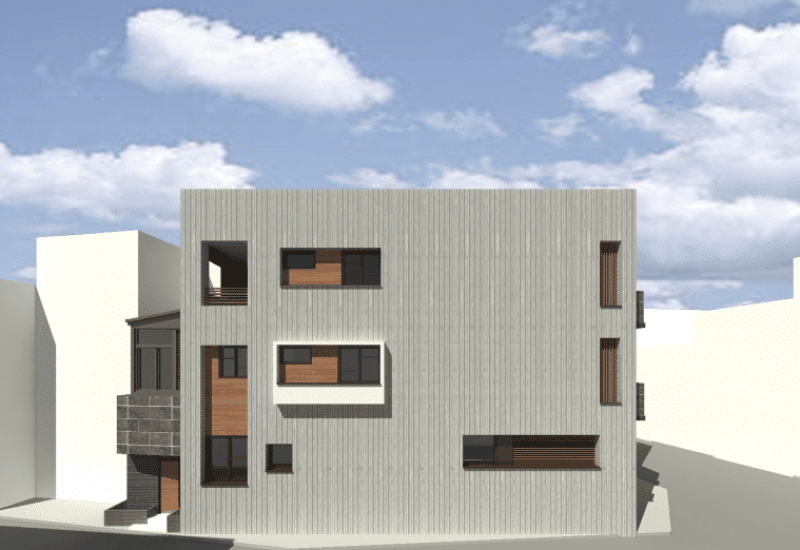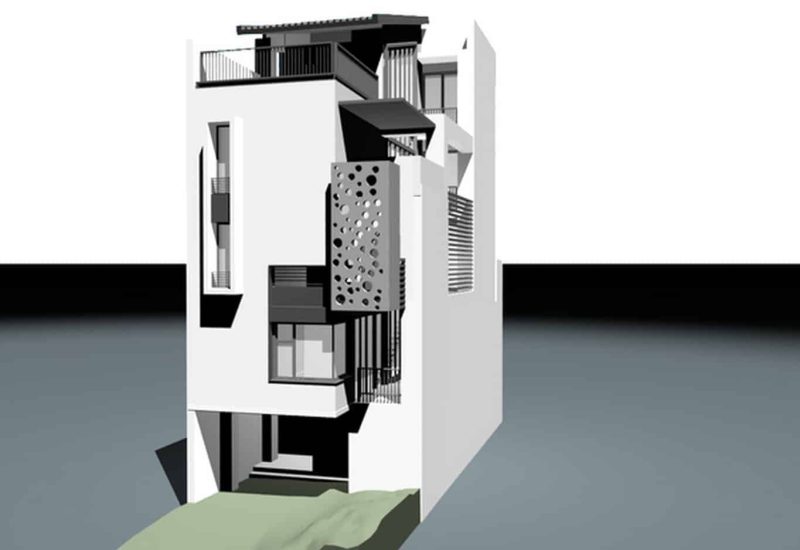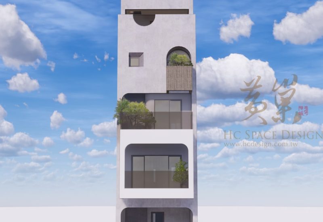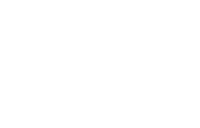這是一個舊房子的自地自建建築改建案,原本的結構體屋主捨不得敲除,所以我們用增建大改造的方式來進行。
我們首先檢討合法的建蔽率及容積率,重新申請建築執照,並仔細檢視屋況及結構,重新配置及增強結構,所有格局和外觀立面全部更新,另外新建了2層樓,以現代感的簡約線條為發想,進行這一個案子。
以舊的結構體進行整體評估改建,相比整個拆除重建來說是比較複雜且難度更高的,我們必須拆除掉大部分的結構保留必要性的部分,在舊的框架上進行植筋、新增梁柱、重置樓地板、樓梯、衛浴、隔間、管線……等等。
經由這樣的方式,我們從內部格局和室內設計(也就是使用者的角度)為優先考量,在建築本體時就能充分運用隔間、設備、材料..等等,讓建築物能更趨近於工程零耗損,更能精準控制造價。
以使用者的習慣使用方式,加上我們的工程經驗判斷,一樓的室內部分設定為開放式的客餐廳及廚房,這樣一來可以使整體空間感覺開闊,在樓梯的底下做了一個平台,可以給男屋主放置他的腳踏車及運動器材,平台的盡頭連接著一間廁所,前院及後院的設計讓房子有了良善的通風及採光。
在二樓的部分,設定為單層主臥室,前端為寬闊的睡眠區,設計出一個前陽台以增加通風採光,中段為收納量足夠的更衣室,後區則設定為完整舒適的乾濕分離衛浴,並且有著可以走出戶外的陽台。
三樓的部分作為起居室,家人及朋友可以在此聯誼、談天、泡茶,結合內收式的大陽台,讓室內外空間多了許多互動,夏夜晚風可在此暢談歡笑,樓梯口呼應了男主人的嗜好,設計了一個泡茶櫃也為空間增加了功能,在這層樓同樣有一間浴室。
四樓設定為小孩房,前段空間分配給男孩使用,為呼應他的身高體型,我們為他量身訂製了加長的床架,加高的書桌,衣櫃的部分則是足夠他使用,經過走廊來到後段,在衛浴的旁邊是為女孩房簡單的空間設定,搭配上造型燈具,因應女孩的需求,我們以擅長的空間劃分方式,為她規畫出一間更衣室及書櫃,完全滿足他的想法。
在整體外觀設計上下了一點功夫,因應地形及室內空間設計,我們在建築本體前後開了許多窗,做了一些立體的造型,除了為建築物增加表情外,最重要的是加強通風及採光,在沒有開冷氣的情況下,實際測試把前後窗戶打開,室內感覺通風涼爽,舒適怡人,可以說是為節能建築下了一個註解。
F House
Use: residential
Style: modern
Location: Taoyuan City
Design time: June, 2015
Construction time: June, 2017
Main building materials: slate brick, quartz brick, marble, artificial stone, ceramic paint, exterior paint, after the system of water mold coating, iron, black glass, oak wood flooring, African walnut, Japanese fir.
Floor height: 4 Floors
Base area: 83 square meter
Building area:231 square meter
Concept: This is a one year’s house from the land to build the case, the original structure of the house owners can not be knocked out, so we use the way to build a large transformation to carry out.
We first review the legal rate of cover and volume rate, re-apply for a building license, and carefully examine the housing and structure, re-configure and enhance the structure, all the compartments and facade, and build new 2 floors, modern simplicity Lines in the style, to carry out this case.
It is more complicated and more difficult to carry out the overall assessment of the old structure, which is more complicated and more difficult than the whole demolition and reconstruction. We must dismantle the part of the necessity of retaining the structure of the majority. In the old frame, Increase beam column, floor, stairs, bathroom, compartment, pipeline…… and so on.
In this way, we from the internal pattern and interior design (that is, the user’s point of view) for the priority, in the building on the body will be able to make full use of compartments, equipment, materials, etc., so that the building can be closer In the project zero loss, more accurate control of the cost.
To the user’s habit of using the way, with our engineering experience to determine the first floor of the indoor part of the open-style restaurant and kitchen, so that the overall space can feel open, under the stairs to do a platform, Can be placed on the owner of his bikes and sports equipment, the end of the platform connected to a toilet, front yard and backyard design so that the house has a good ventilation and lighting.
On the second floor, set as a master bedroom, the front of the wide sleep area, the design of a front balcony to increase the ventilation and lighting, the middle area is dressing room and locker, the rear area is set to complete and comfortable dry and wet separation Bathroom, and there is a balcony which can walk outdoors.
On the third floor, as a living room, family and friends can be in this friendship, chat, drink tea, combined with built-in large balcony, so that more indoor and outdoor space more interactive, summer night breeze can talk about laughter, for the owner of the hobby, designed a cupboard cabinet for the space to increase the function, in this floor also have a bathroom, functional integrity.
The fourth floor set for the children room, the former space allocated to the boy to use, in order to his height, we tailored for him a long bed frame, heightened desk, wardrobe is enough for him to use, Came in the back, next to the bathroom is the girl room, in response to the needs of girls, we are good at the spatial division of the way for her to make a dressing room and a bookcase, fully her want.
In the overall design up and down a little effort, in response to the terrain and interior space design, we in front of the building body opened a lot of windows, made some three-dimensional modeling, in addition to the building to increase expression, the most important thing is to strengthen ventilation and lighting, In the case without air-condition, the actual test to open the front and rear windows, indoor feel cool, comfortable and pleasant, it made a mark for the energy-saving building.
| 主要建材: | 板岩磚、石英磚、大理石、人造石、陶瓷烤漆、外牆塗料、後製清水模塗料、鐵件、黑玻璃、橡木實木地板、非洲胡桃木、日本杉木、香杉、超耐磨地板 |
| 樓層高度: | 4F |
| 基地面積: | 25坪 |
| 建築面積: | 15坪 |
| 樓地板面積: | 70坪 |
