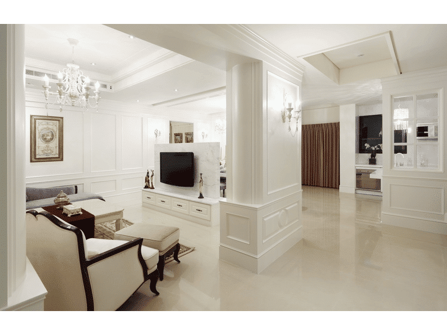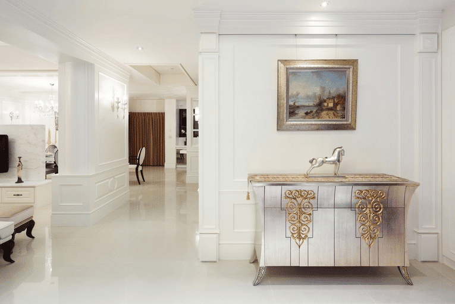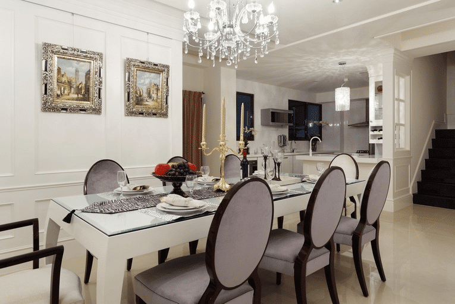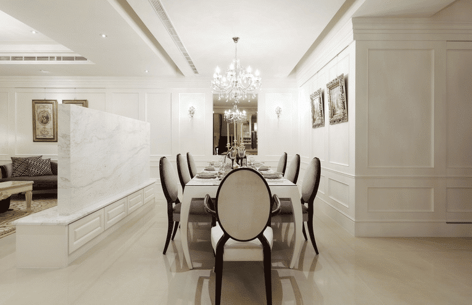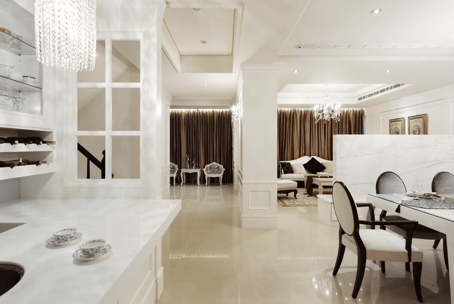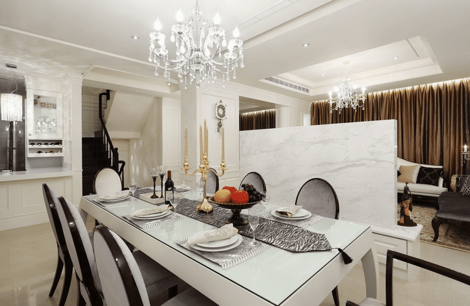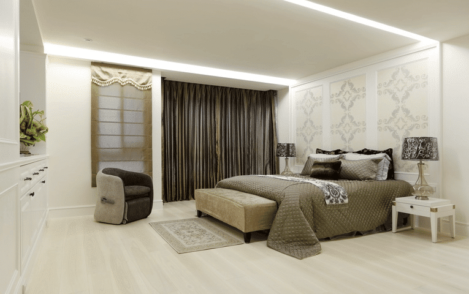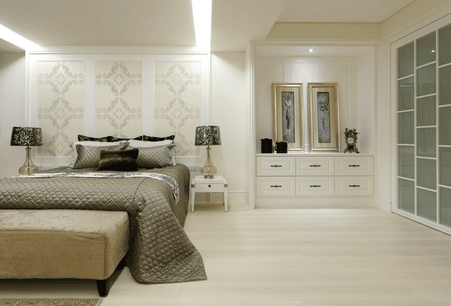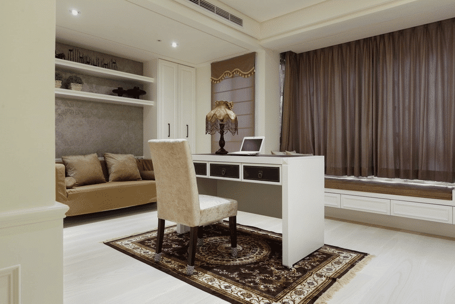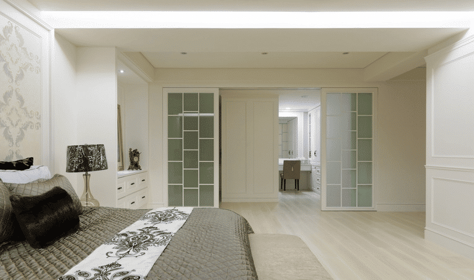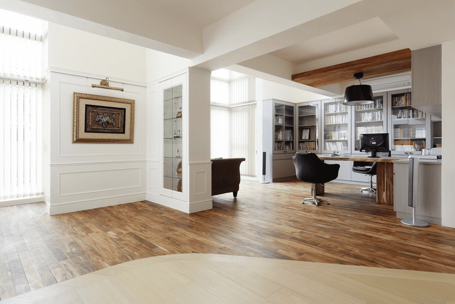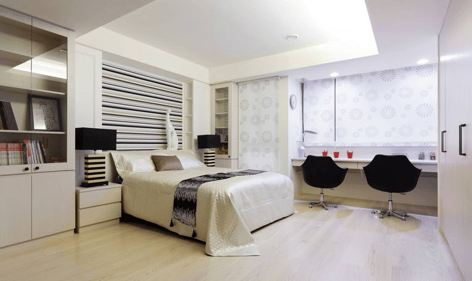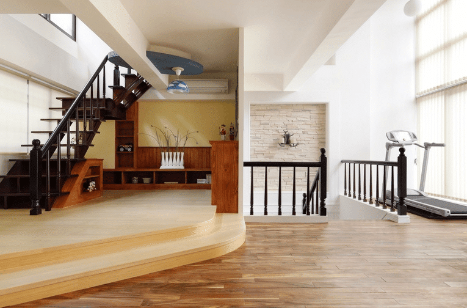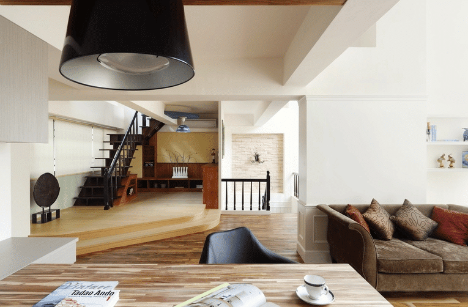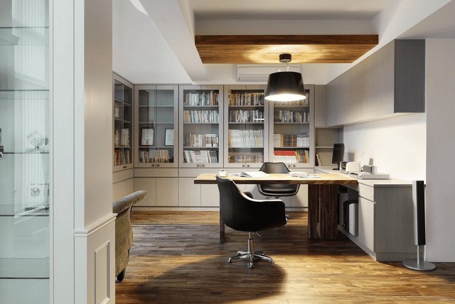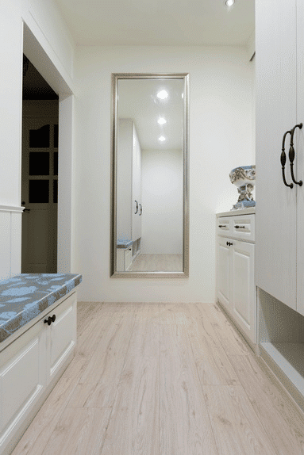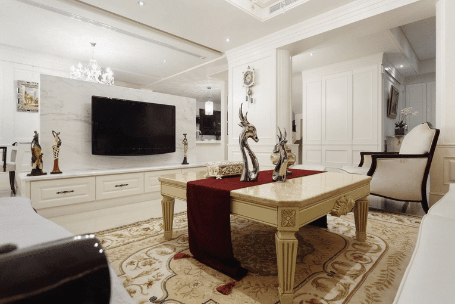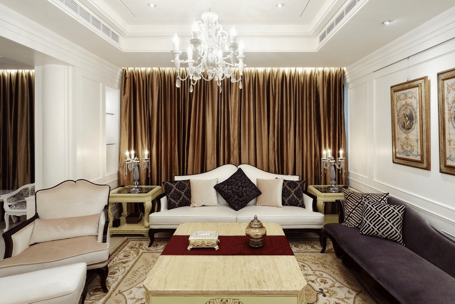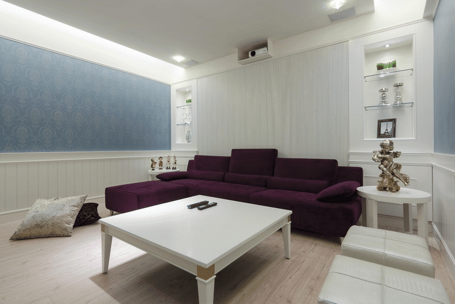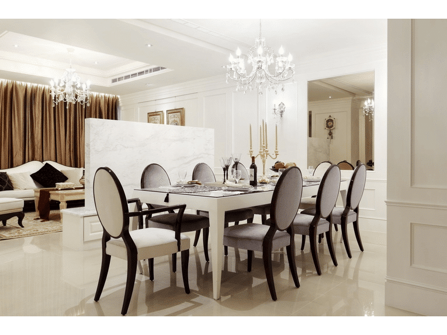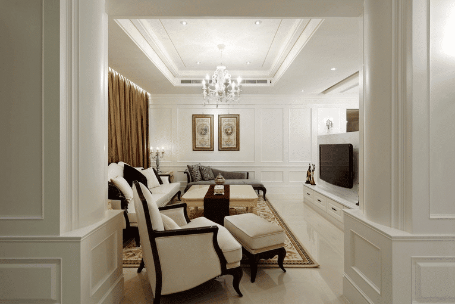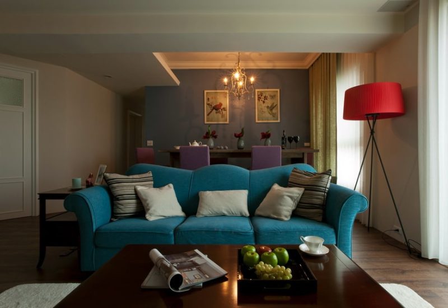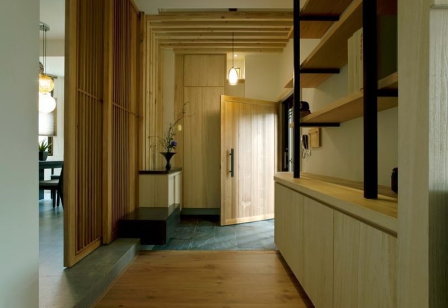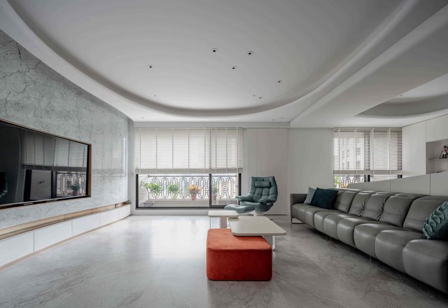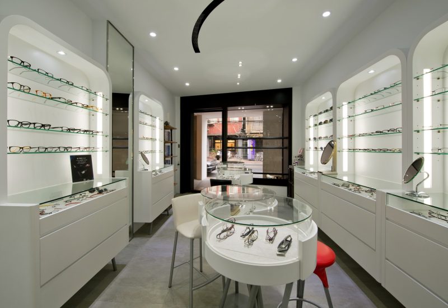本案的屋主,購置兩戶合併為160坪的透天別墅,直接指名古典風格,要維持古典風格的特質又不落俗套,考驗設計師的美感與專業,對於古典要素的比重與最終呈現,黃建華設計師自有一套想法:「一定要有質感,但絕不浮誇俗氣!」
首先強調空間連貫的完整性,古典融合美式風的簡潔唯美,讓優雅氣質流轉於整個別墅內,地下一層始至地上四層的空間,皆不脫離美式古典的主調性。
【B1F】
依據使用動線劃分為車庫、玄關、換鞋區與視聽室,利用玄關後的過渡空間,配備豪宅才有的換鞋區,以簡白與柔嫩圖騰揭開優雅序曲,進出車庫前可於大面積的落地鏡整理儀容,滿足實用機能。
視聽室柔和的色調營造輕鬆休閒的氛圍,隱藏吸音板於沙發牆內,配備完整的視聽影音功能,讓屋主可以廣邀親朋好友聚會,打造一個可以盡情歡笑互動的娛樂空間。
【1F】
利用玄關後的空間,設置隱藏置物間,方便將物品收於內維持居家整潔,優雅大方的白色客廳透過門拱映入眼簾,融入古典風格的對稱羅馬柱,是為了修飾建築不合理架構的巧思,既然不能隱藏柱體,那就美化為居家風格的造型加分。
為了能夠展現電視牆氣勢,克服運送與施工的困難,以完整無切割的銀狐大理石、細膩的法式邊框起平台,讓客廳古典氣韻至臻至美。
餐廳搭配白色長桌與灰色的絨質餐椅增加質感氛圍,主牆用茶鏡柔和反射,加乘水晶燈下的華麗景緻,設計師於一樓室內,回應屋主收藏畫作的興趣,以畫廊為發想,在白色壁面設計畫軌,讓屋主的收藏畫能有展示空間,也帶出古典空間的藝術品味。
【2F】
二樓空間僅規劃出一間大主臥與書房,承襲整體美式古典的調性,增添一些輕柔素雅的色澤,寬敞明亮的空間才走出樓梯就覺得很舒服,更令人羨慕的是,男女主人各有獨立的更衣室,在機能上更趨完善。
【3F】
三樓為小孩房,也為練琴室及讀書室,除睡眠外,也充分展現了完整的功能。
【4F】
四樓為開闊的讀書工作區,也在另一邊打造了兒童閱讀遊戲區,用童趣鄉村的角度,給小朋友歡樂愉悅的童年生活。
The owner of the case, the purchase of the two merged into 160 square feet Detached villa, directly named in the classical style, to maintain the characteristics of the classical style, but also unconventional, and test of the designer’s aesthetic and professional, for the classical elements of proportion and the final rendering, the designer has its own idea: “must have texture, but not exaggerated tacky!”
First emphasize that the coherent integrity of the space, classical fusion American Wind simplicity and aesthetic elegance flow throughout the villa, the basement began to ground four of space, neither from the American classic main theme.
[B1F】
Divided in accordance with the moving line for the garage, vestibule, changing his shoes, area and audio-visual room, entrance after the transition space, equipped with a luxury only the Huanxie District, opened the elegant overture to the simple white and soft totem out of the garage can be area-length mirror grooming, to meet the practical function.
Audio-visual room soft colors to create a casual atmosphere, and hide the sound-absorbing board on the sofa wall, equipped with complete audio-visual audio-visual capabilities, the homeowner can invite friends and family gatherings, to build one can enjoy laughter interactive entertainment space.
【1F】
, Set hidden locker room after the entrance space to facilitate the belongings on the inside to maintain the home clean and tidy, elegant and generous white living room arch through the door greeted into the symmetry of the classical style Roman column to modified construction is unreasonable architecture ingenuity, can not hide a column, it would beautify the shape of the home style points.
In order to show the TV wall momentum to overcome the difficulties of transportation and construction to complete the Silver Fox marble cutting, delicate French border from the platform, living room classic artistically themselves freely to the United States.
Restaurant with a white long table with a gray velvet dining chairs to increase the texture of the atmosphere, the soft reflection of the main wall with tea mirror, multiply the gorgeous views of the crystal lamp, designer on the first floor room, to respond to the owner collection of paintings interest to the gallery would like for the hair, a white wall painted rail, let the homeowners collection of paintings to the exhibition space, and also brings out the artistic taste of the classical space.
【2F】
Only on the second floor space planning a large master bedroom and study, inherited the overall American classical tune, add some gentle elegance of the color, bright and spacious room out of the stairs feel very comfortable, more enviable is that men and women The owners have their own separate dressing room, to perfect in function.
[3F】
The third floor for the kids room, practice room and reading room, in addition to sleep outside, fully demonstrated the full functionality.
【4F] The fourth floor of the open reading area, and also the other side to create a children’s reading games area, with childlike rural point of view, give the children the joy and pleasant childhood.

